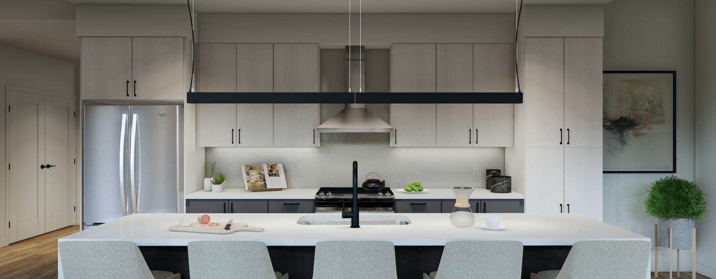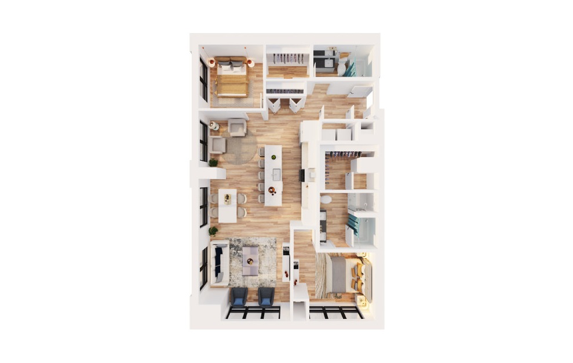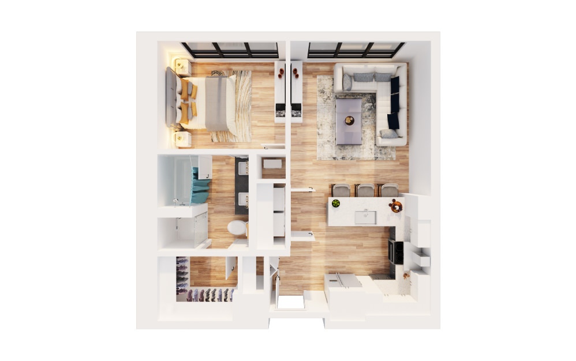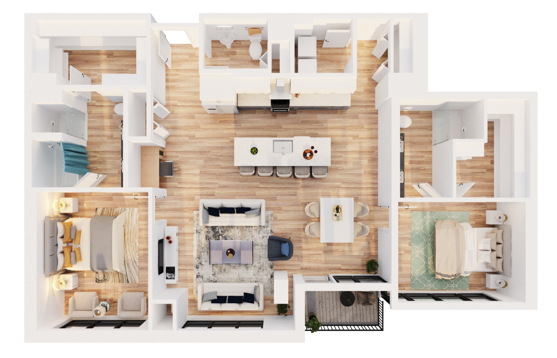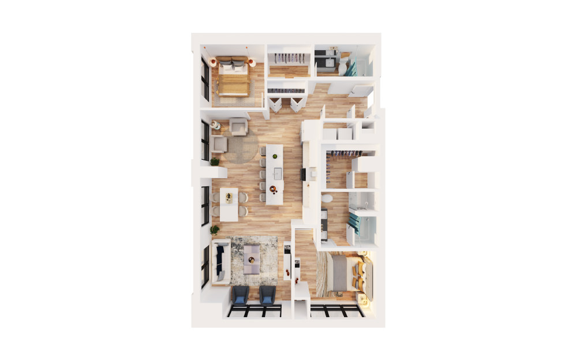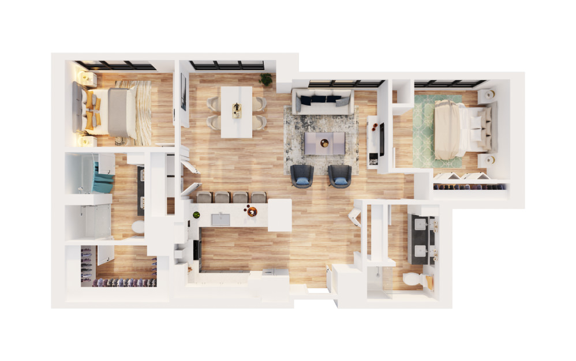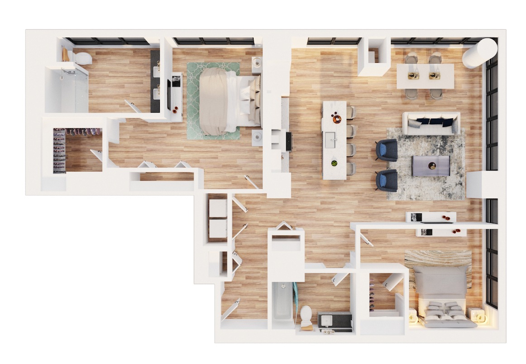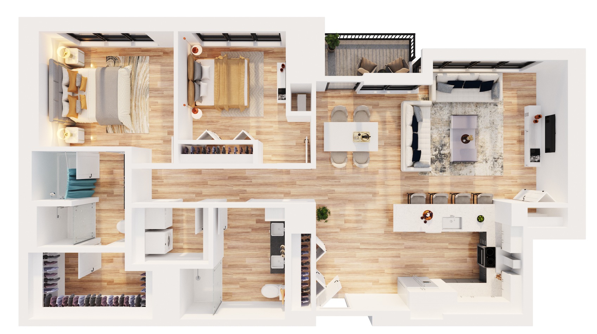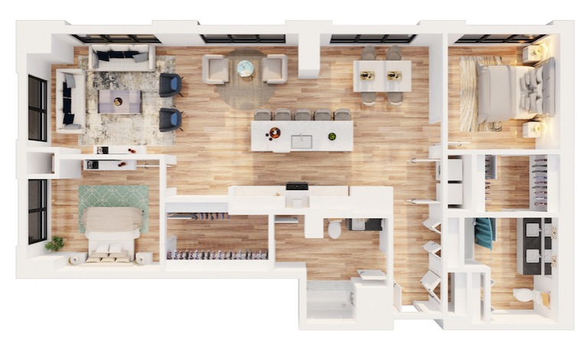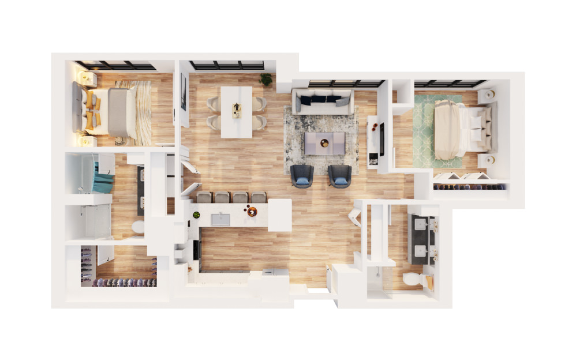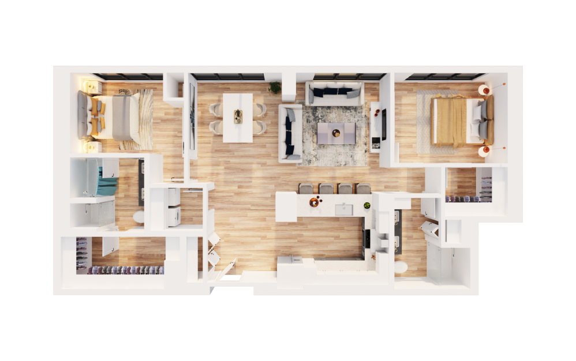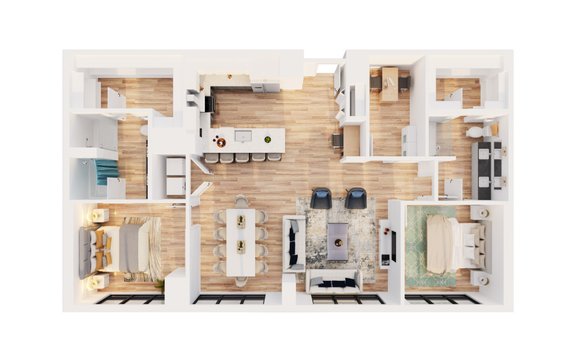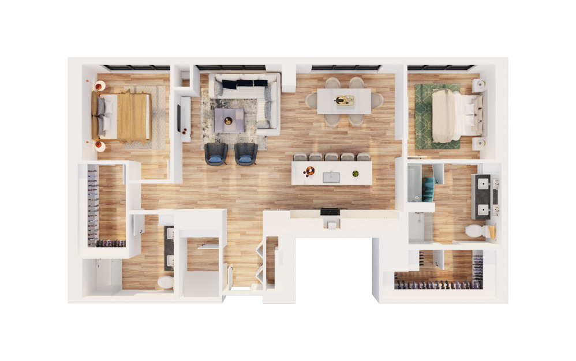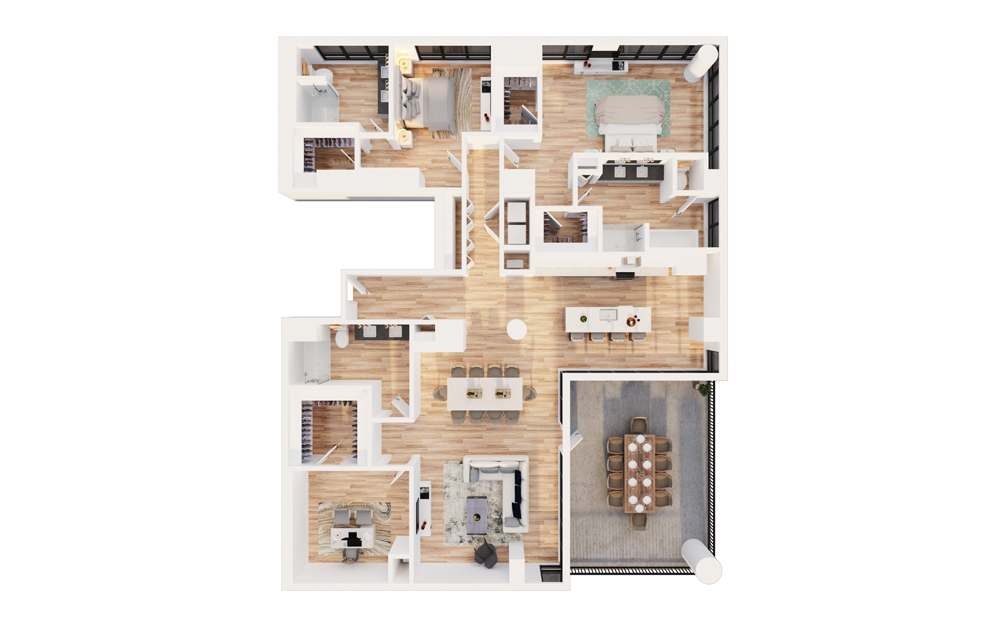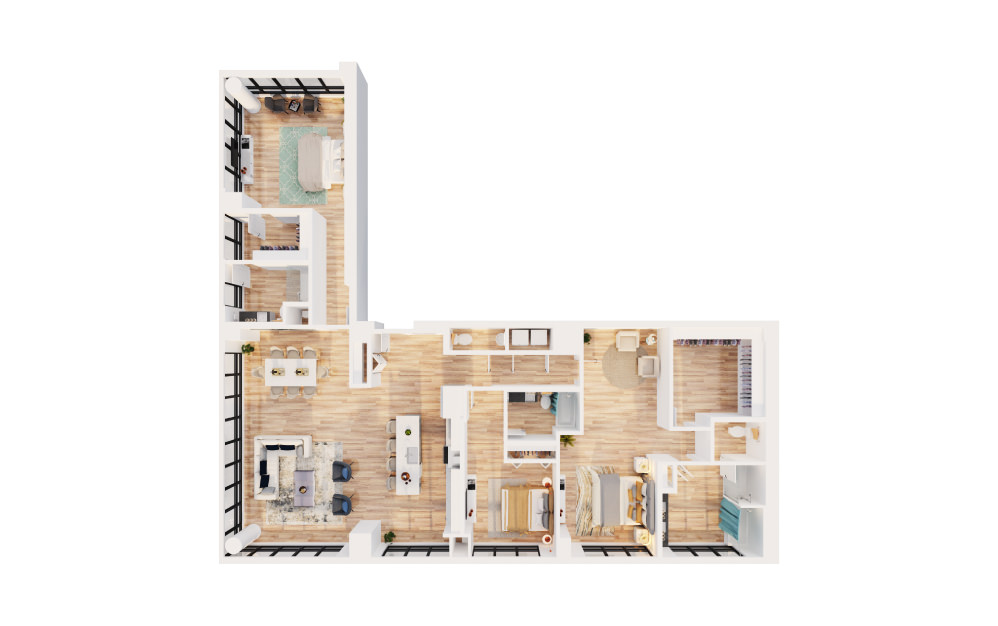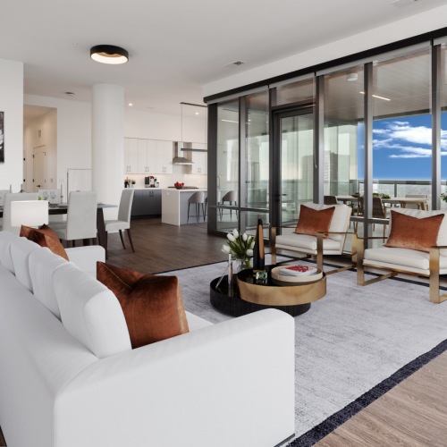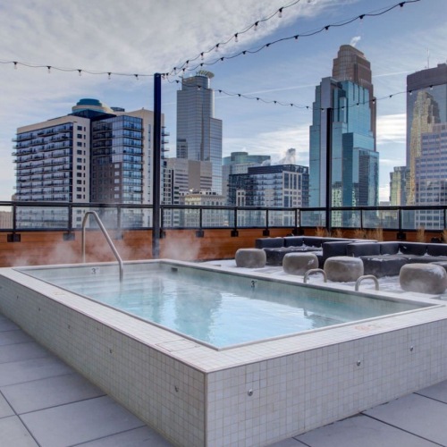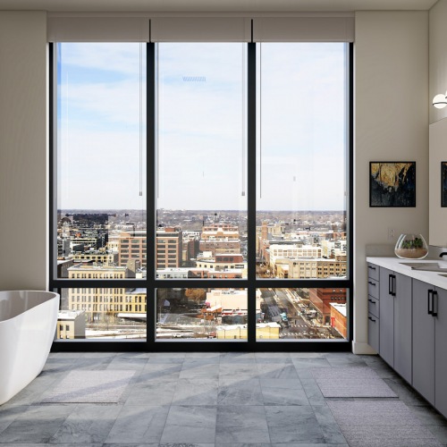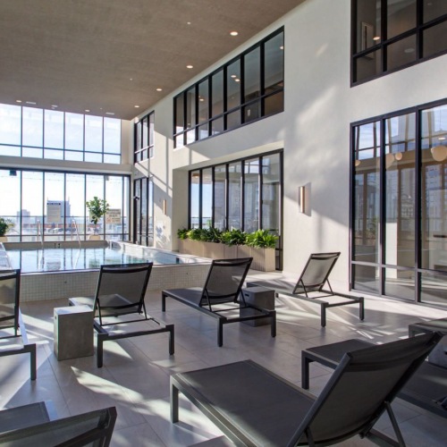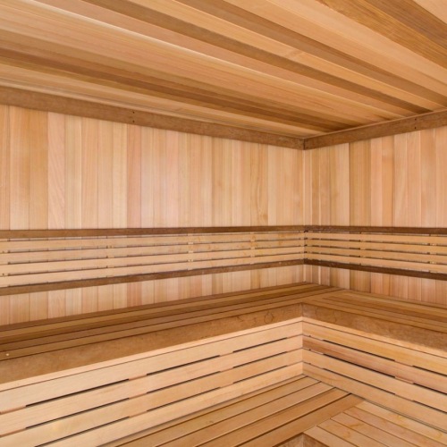1-BEDROOM, 2-BEDROOM + 3-BEDROOM LAYOUTS
720 - 2,768 sq. ft.
Minneapolis’ newest North Loop Penthouses. Refined condo-style homes with breathtaking 360 views, elevated finishes and unmatched service package.
PENTHOUSE FINISHES & FEATURES
Natural white tile backsplash • Dual color kitchen cabinetry
White quartz countertops • Black Delta faucets
Waterfall kitchen islands • Stainless steel whirlpool appliances
Gas range stovetop • Wine chiller • Undercabinet lighting*
Luxury vinyl tile flooring • Pure white wall color
Frameless glass door showers • Roller shades
Full-size front-loading Whirlpool Washer/Dryer
Dark grey slate bathroom flooring
Modular closet organization systems*
Elevated Service Package

PH-A
2 Bed | 2 Bath | 1,332 sq. ft.

PH-B1
1 Bed | 1 Bath | 720 sq. ft.

PH-C11
2 Bed | 2.5 Bath | 1,638 sq. ft.

PH-C1
2 Bed | 2 Bath | 1,592 sq. ft.

Ph-C8
2 Bed | 2 Bath | 1,592 sq. ft.

PH-C3
2 Bed | 2 Bath | 1,405 sq. ft.

PH-C4
2 Bed | 2 Bath | 1,510 sq. ft.

PH-C5
2 Bed | 2 Bath | 1,525 sq. ft.

PH-C6
2 Bed | 2 Bath | 1,542 sq. ft.

PH-C2
2 Bed | 2 Bath | 1,402 sq. ft.

PH-C10
2 Bed | 2 Bath | 1,703 sq. ft.

PH-C9
2 Bed | 2 Bath | 1,672 sq. ft.

PH-C7
2 Bed | 2 Bath | 1,575 sq. ft.

PH-D1
3 Bed | 3 Bath | 2,590 sq. ft.

PH-D2
3 Bed | 3.5 Bath | 2,768 sq. ft.
Contact Us
