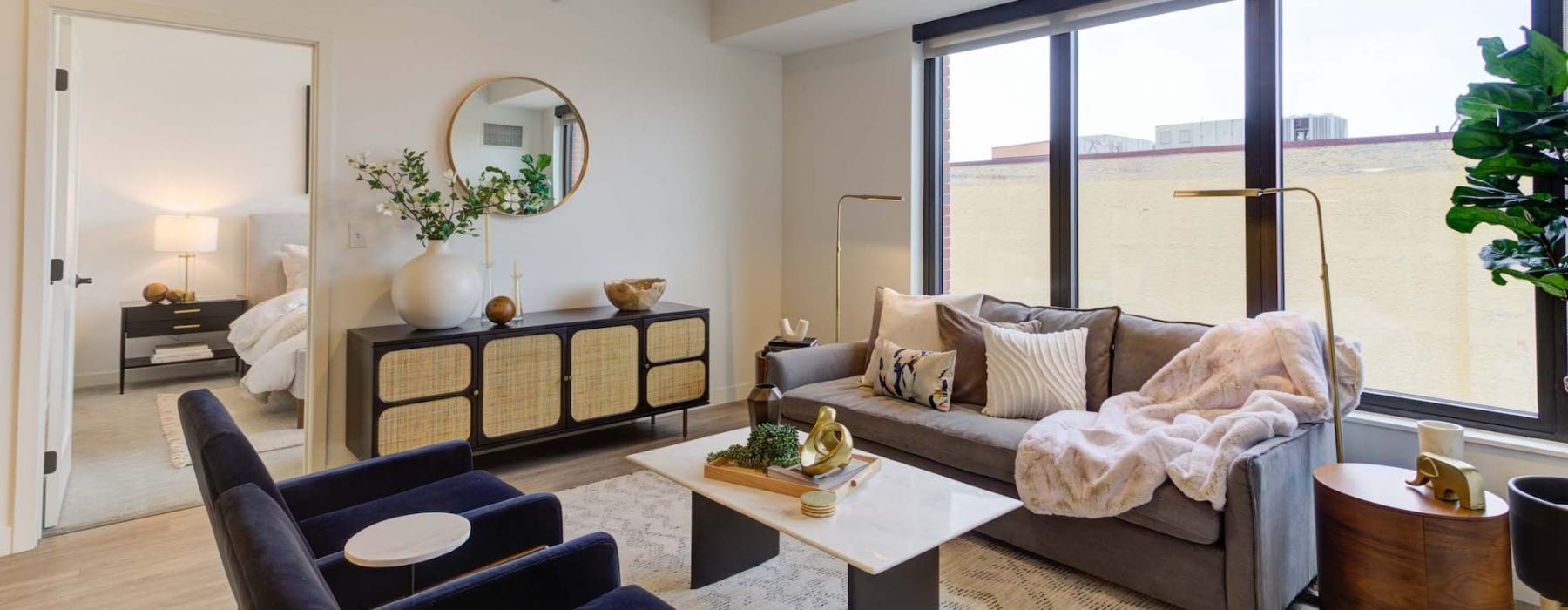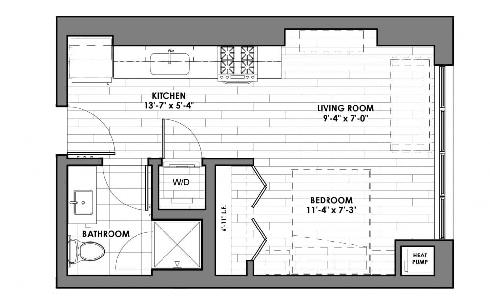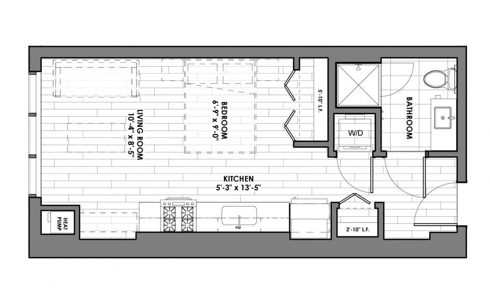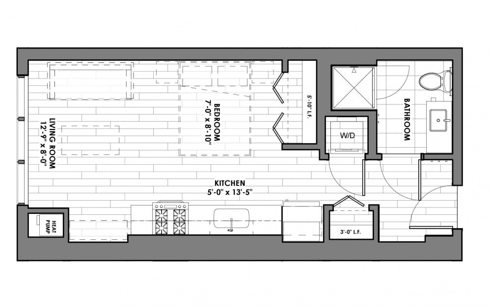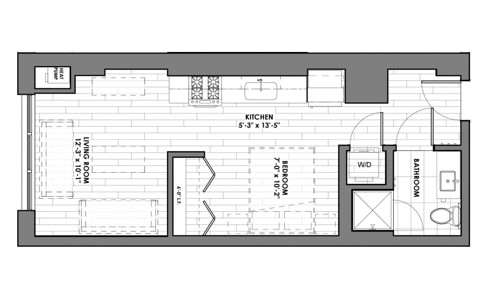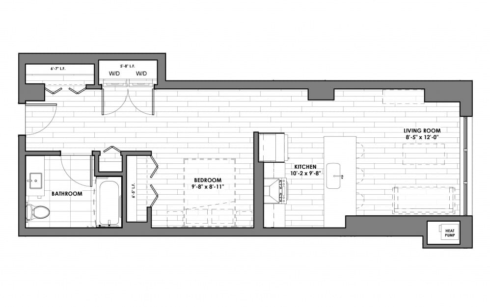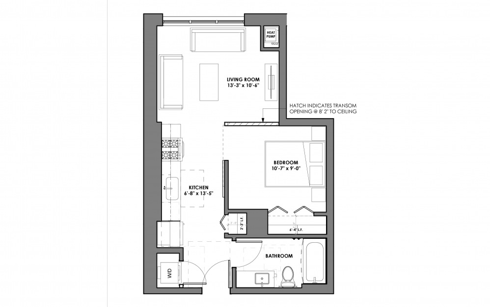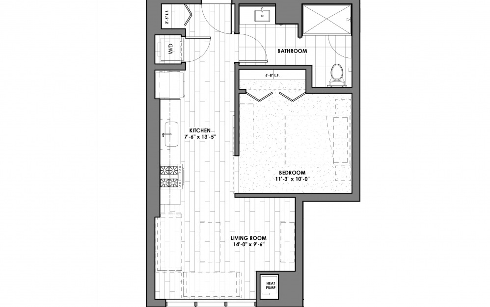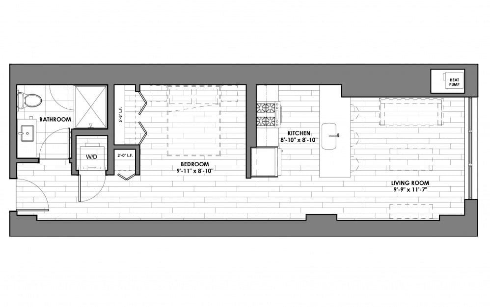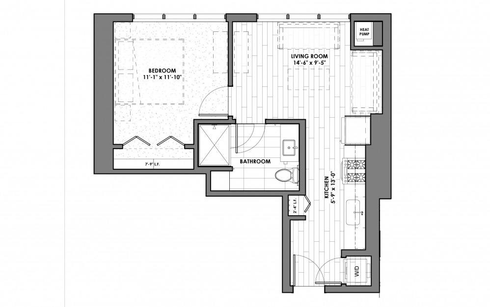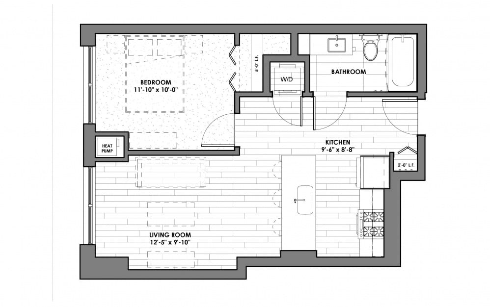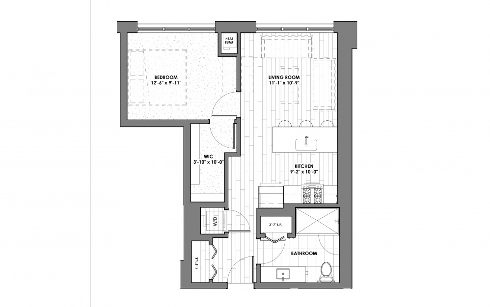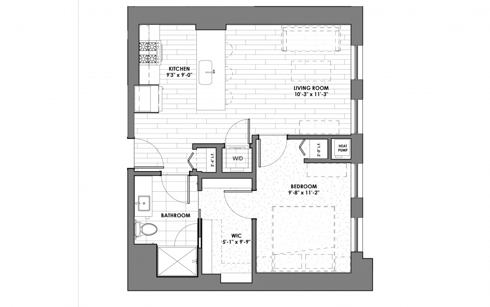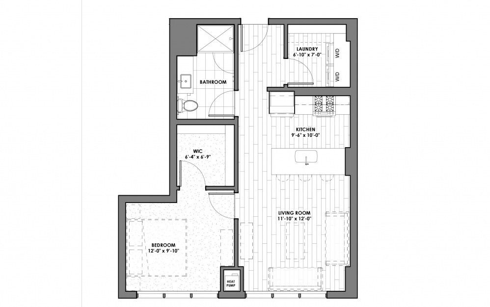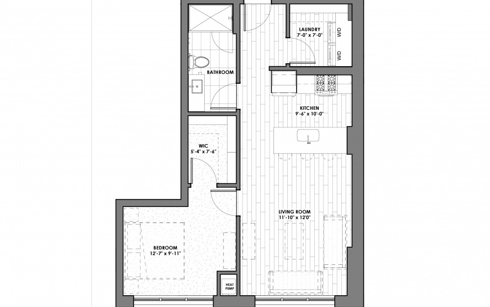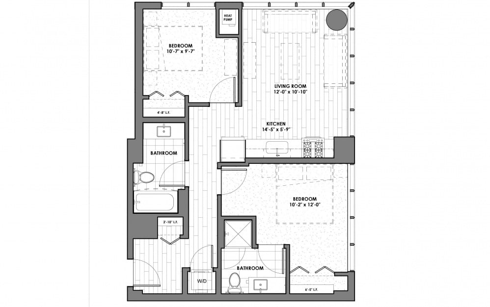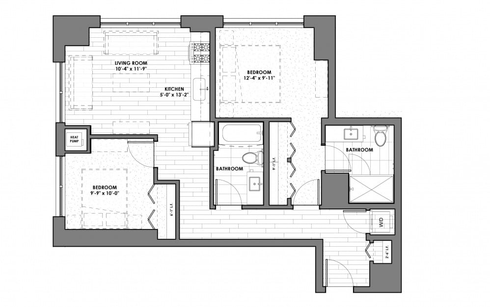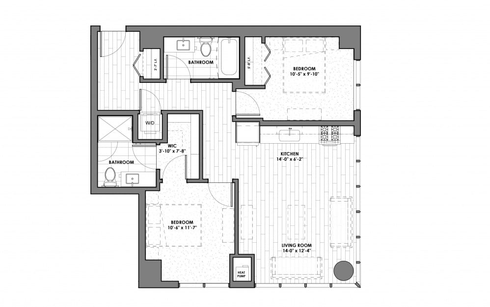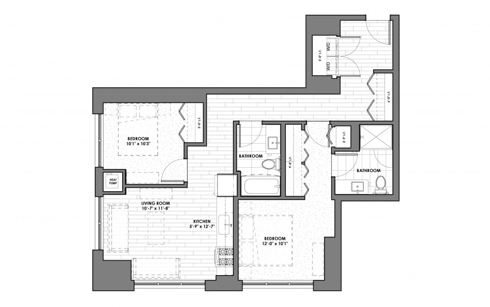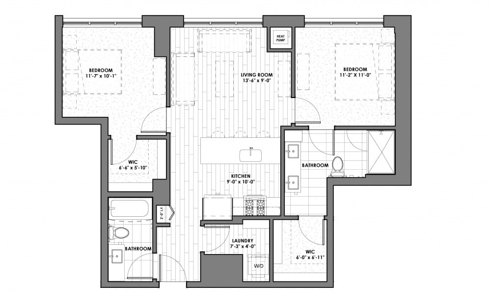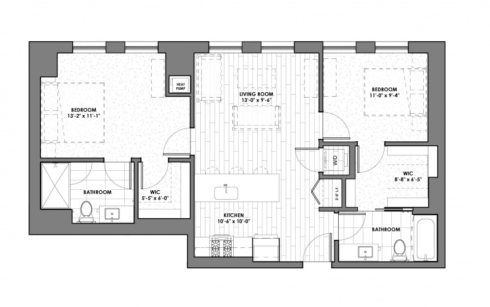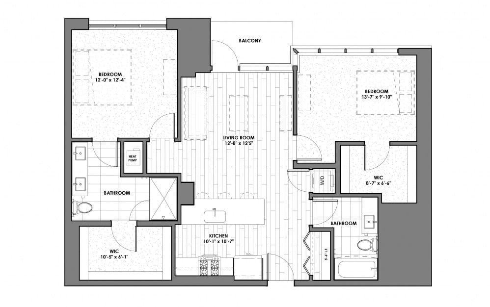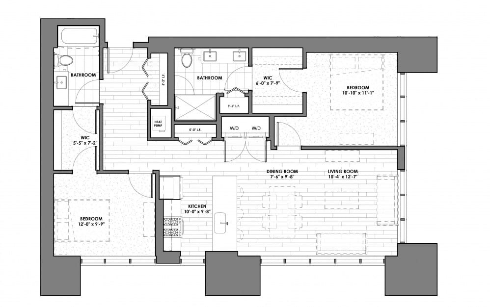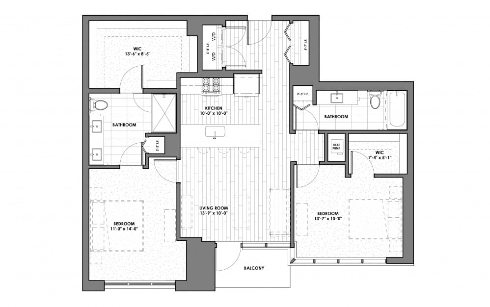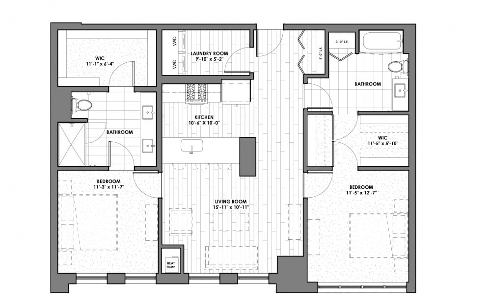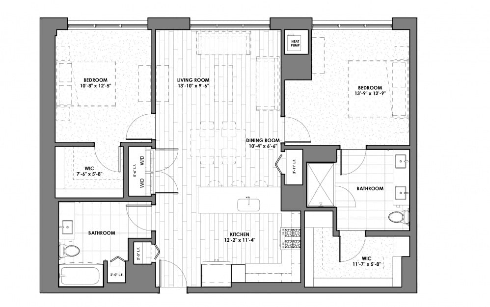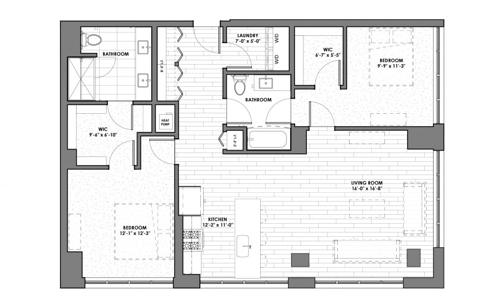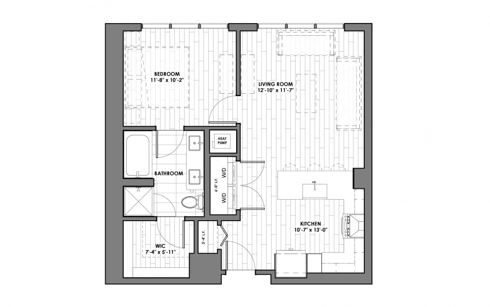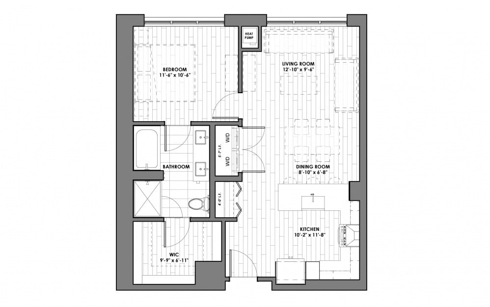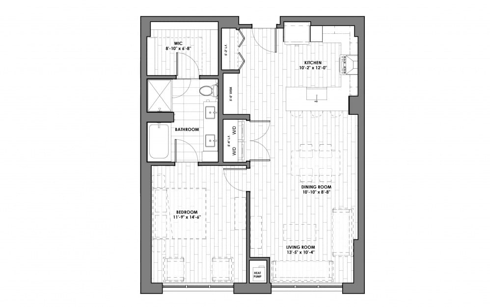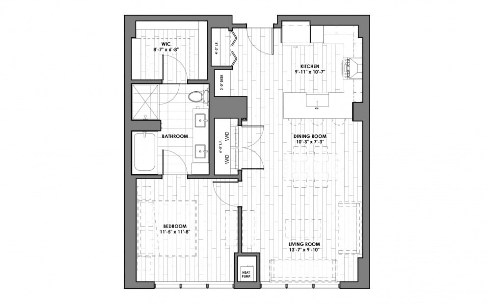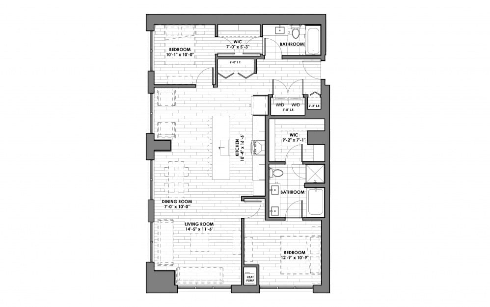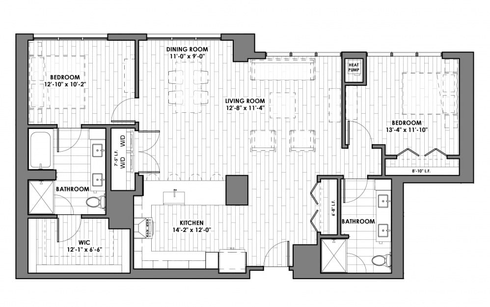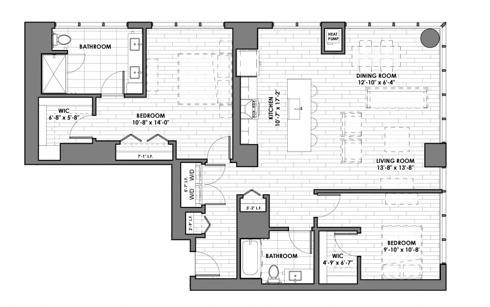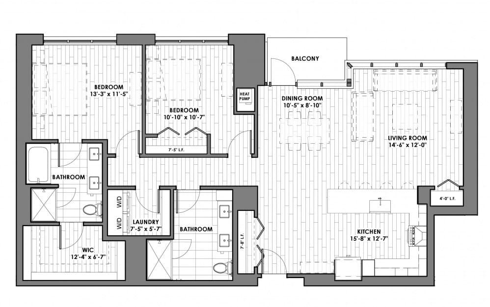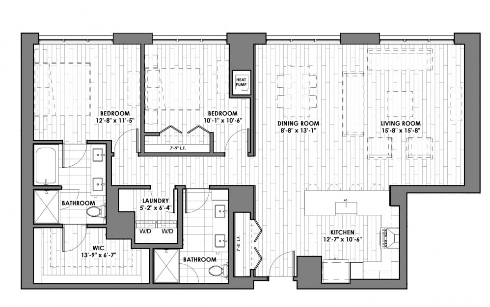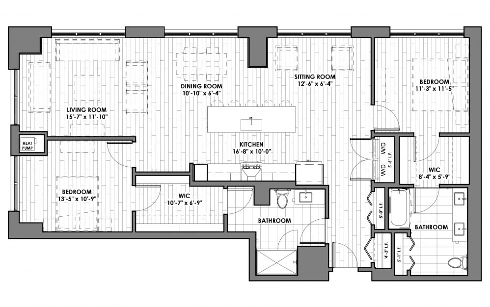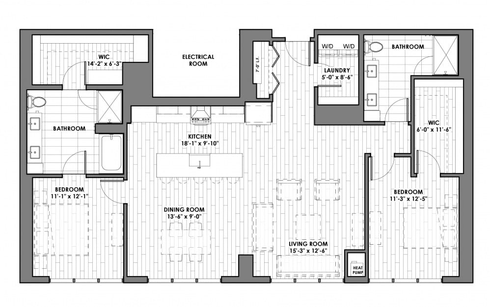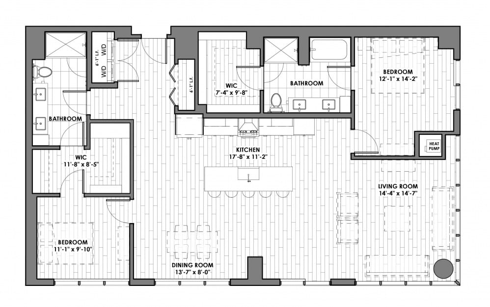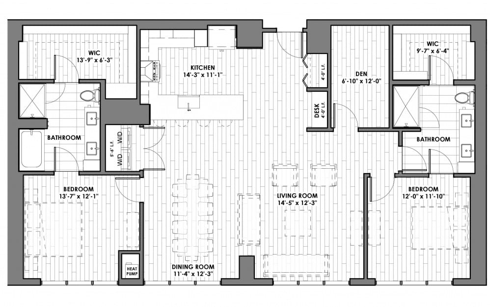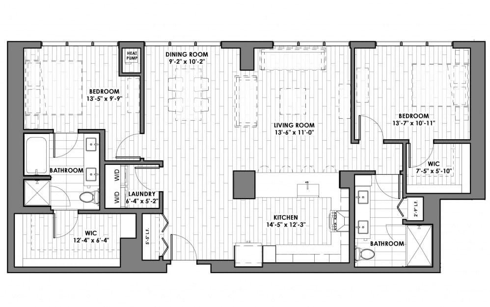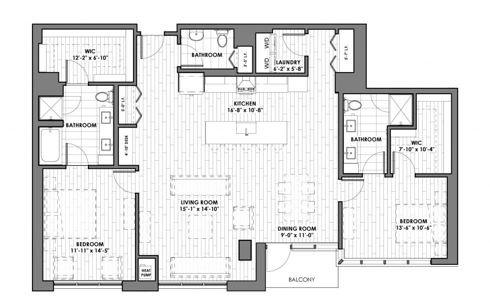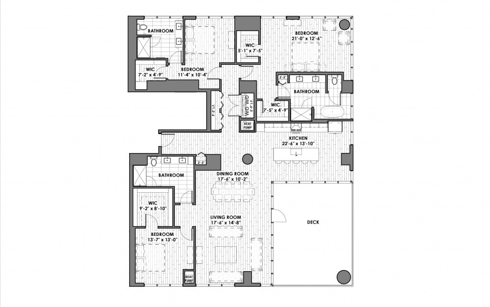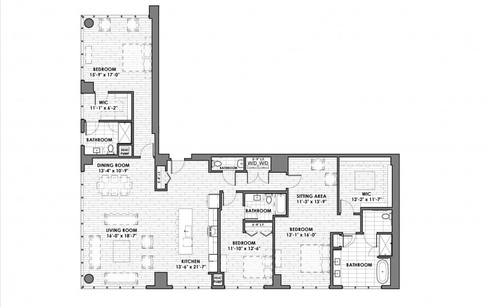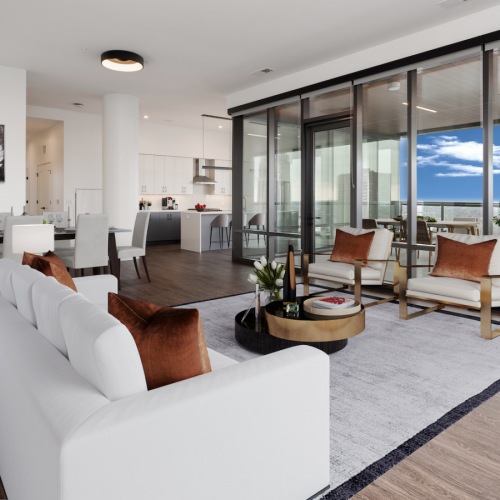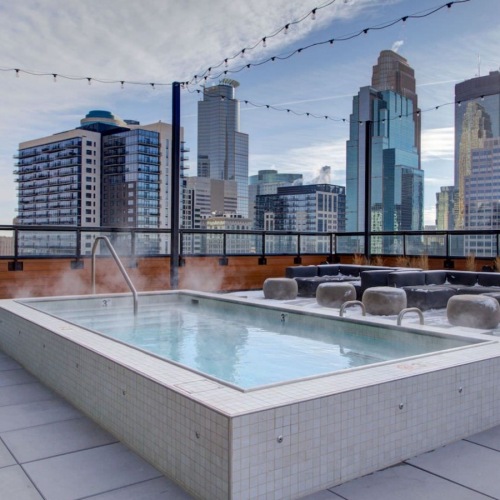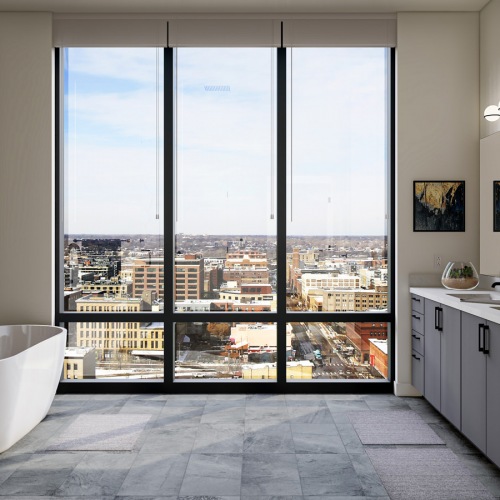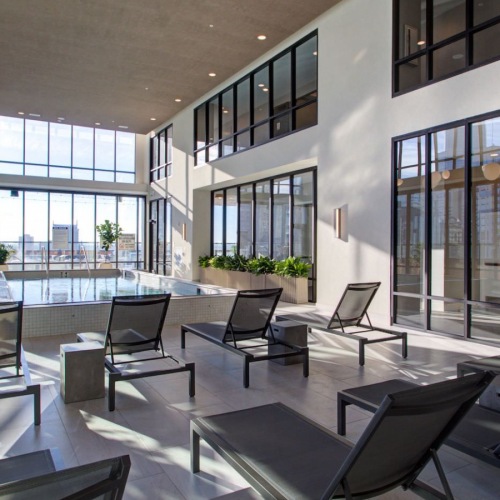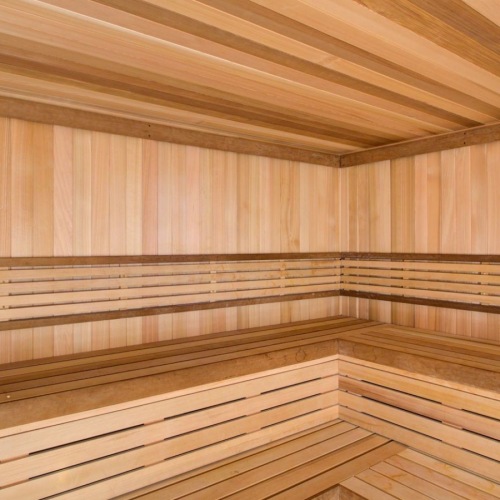Choose your perfect view at 270 Hennepin, the North Loop's newest apartment. Studio, one-bedroom, two-bedroom and three-bedroom floor plans with elevated Clublevel and Penthouses available. Live Downtown Minneapolis, surrounded by the city's best restaurants, shops and entertainment - located across from Whole Foods on Washington Avenue.
The price shown is Base Rent. Residents are required to pay: a one-time application fee ($89 per applicant), a one-time administration fee ($200 per unit), a one-time security deposit ($500 refundable), one time new account fee ($15 per unit), one time final account fee ($15 per unit), monthly utility administration fee ($5 per unit), monthly internet fee ($50 per unit), monthly pest control fee ($3 per unit). If applicable, one time non-refundable pet fee ($500-$1,000 per unit) monthly pet fee ($35-$100 per unit). If applicable, parking fee paid to a separate provider. Utilities included in base rent: none. Utilities not included in base rent: trash ($16 per unit), electric (varies based on usage), and water/sewer (varies based on usage), gas (varies based on usage).
-

S1
Studio 1 Bath 390 sq. ft.
Call for Pricing and Availability
-

S2
Studio 1 Bath 415 sq. ft.
Starting at $1,242
-

S3
Studio 1 Bath 420 sq. ft.
Starting at $1,262
-

S4
Studio 1 Bath 465 sq. ft.
Starting at $1,267
-

S5
Studio 1 Bath 660 sq. ft.
Call for Pricing and Availability
-

A1
1 Bed 1 Bath 560 sq. ft.
Call for Pricing and Availability
-

A2
1 Bed 1 Bath 575 sq. ft.
Call for Pricing and Availability
-

A3
1 Bed 1 Bath 590 sq. ft.
Starting at $1,420
-

B1
1 Bed 1 Bath 540 sq. ft.
Starting at $1,605
-

B2
1 Bed 1 Bath 576 sq. ft.
Call for Pricing and Availability
-

B3
1 Bed 1 Bath 640 sq. ft.
Call for Pricing and Availability
-

B4
1 Bed 1 Bath 650 sq. ft.
Call for Pricing and Availability
-

B5
1 Bed 1 Bath 690 sq. ft.
Call for Pricing and Availability
-

B6
1 Bed 1 Bath 730 sq. ft.
Starting at $2,000
-

B7+Den
1 Bed 2 Bath 825 sq. ft.
Starting at $1,963
-

B8+Den
1 Bed 2 Bath 895 sq. ft.
Starting at $2,073
-

B9+Den
1 Bed 2 Bath 900 sq. ft.
Call for Pricing and Availability
-

C1
2 Bed 2 Bath 930 sq. ft.
Starting at $1,889
-

C2
2 Bed 2 Bath 975 sq. ft.
Starting at $2,179
-

C3
2 Bed 2 Bath 980 sq. ft.
Call for Pricing and Availability
-

C4
2 Bed 2 Bath 1090 sq. ft.
Call for Pricing and Availability
-

C5
2 Bed 2 Bath 1130 sq. ft.
Call for Pricing and Availability
-

C6
2 Bed 2 Bath 1190 sq. ft.
Starting at $2,779
-

C7
2 Bed 2 Bath 1190 sq. ft.
Call for Pricing and Availability
-

C8
2 Bed 2 Bath 1232 sq. ft.
Starting at $2,519
-

C9
2 Bed 2 Bath 1290 sq. ft.
Starting at $3,094
-

PH-B1
1 Bed 1 Bath Level 20 + 21 720 sq. ft.
Call for Pricing and Availability
-

PH-B2
1 Bed 1 Bath Level 17 + 18 805 sq. ft.
Call for Pricing and Availability
-

PH-B3
1 Bed 1 Bath Level 17 + 18 917 sq. ft.
Starting at $2,558
-

PH-B4
1 Bed 1 Bath Level 17 + 18 935 sq. ft.
Call for Pricing and Availability
-

PH-C1
2 Bed 2 Bath Level 17 + 18 1332 sq. ft.
Call for Pricing and Availability
-

PH-C2
2 Bed 2 Bath Level 20 1402 sq. ft.
Call for Pricing and Availability
-

PH-C3
2 Bed 2 Bath Level 17 + 18 1405 sq. ft.
Call for Pricing and Availability
-

PH-C4
2 Bed 2 Bath Level 17 + 18 1510 sq. ft.
Call for Pricing and Availability
-

PH-C5
2 Bed 2 Bath Level 17 + 18 1525 sq. ft.
Call for Pricing and Availability
-

PH-C6
2 Bed 2 Bath Level 17 + 18 1542 sq. ft.
Call for Pricing and Availability
-

PH-C7
2 Bed 2 Bath Level 20 + 21 1575 sq. ft.
Call for Pricing and Availability
-

PH-C8
2 Bed 2 Bath Level 17 + 18 1592 sq. ft.
Call for Pricing and Availability
-

PH-C9
2 Bed 2 Bath Den | Level 20 + 21 1672 sq. ft.
Starting at $4,637
-

PH-C10
2 Bed 2 Bath Level 20 + 21 1703 sq. ft.
Call for Pricing and Availability
-

PH-C11
2 Bed 2 Bath Level 17 + 18 1402 - 1638 sq. ft.
Starting at $3,707
-

PH-D1
3 Bed 3 Bath Level 20 + 21 2590 sq. ft.
Starting at $8,715
-

PH-D2
3 Bed 3.5 Bath Level 21 2768 sq. ft.
Call for Pricing and Availability
*The price shown is Base Rent. Residents are required to pay: a one-time application fee ($89 per applicant), a one-time administration fee ($200 per unit), a one-time security deposit ($500 refundable), one time new account fee ($15 per unit), one time final account fee ($15 per unit), monthly utility administration fee ($5 per unit), monthly internet fee ($50 per unit), monthly pest control fee ($3 per unit). If applicable, one time non-refundable pet fee ($500-$1,000 per unit) monthly pet fee ($35-$100 per unit). If applicable, parking fee paid to a separate provider. Utilities included in base rent: none. Utilities not included in base rent: trash ($16 per unit), electric (varies based on usage), and water/sewer (varies based on usage), gas (varies based on usage).
